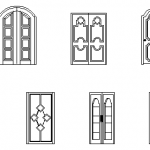A dynamic block of a door in plan view. A free CAD block for architectural drafting. … [Read more...] about A dynamic block of a door in plan view
Doors Category
Feature Entry Door Collection – Elevations
A collection of fancy entry doors in elevation view. A free CAD block file download. Thankyou Peter from www.autocadblocks.xyz for sending in these blocks. … [Read more...] about Feature Entry Door Collection – Elevations
Interior Door
A door in elevation view. A free AutoCAD DWG file download. … [Read more...] about Interior Door
Door Elevation Double
A door in elevation view. A free AutoCAD DWG file download. … [Read more...] about Door Elevation Double
Bi-fold Door
A door in elevation view. A free AutoCAD DWG file download. … [Read more...] about Bi-fold Door
Door Elevation – Type 30
A door in elevation view. A free AutoCAD DWG file download. … [Read more...] about Door Elevation – Type 30
Door Elevation – Type 29
A door in elevation view. A free AutoCAD DWG file download. … [Read more...] about Door Elevation – Type 29
Door Elevation – Type 28
A door in elevation view. A free AutoCAD DWG file download. … [Read more...] about Door Elevation – Type 28
Door Elevation – Type 27
A door in elevation view. A free AutoCAD DWG file download. … [Read more...] about Door Elevation – Type 27
Door Elevation – Type 26
Door Elevation – Type 25
A door in elevation view. A free AutoCAD DWG file download. … [Read more...] about Door Elevation – Type 25
Door Elevation – Type 24
A door in elevation view. A free AutoCAD DWG file download. … [Read more...] about Door Elevation – Type 24
Door Elevation – Type 23
A door in elevation view. A free AutoCAD DWG file download. … [Read more...] about Door Elevation – Type 23












