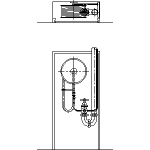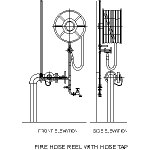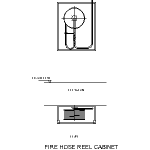A plan and elevation view of a fire hose reel and hydrant in a cupboard. A free AutoCAD DWG file download. … [Read more...] about Hydrant and Fire Hose Reel Cabinet
Fire
Fire Hydrant Reel Symbol
A simple plan symbol of a fire hydrant reel. A free AutoCAD block download. … [Read more...] about Fire Hydrant Reel Symbol
Fire Hose Reel
A fire hose reel in plan view. A free AutoCAD block download. … [Read more...] about Fire Hose Reel
Fire Hose Reel with Hose Tap
A fire hose reel with hose tap. A free AutoCAD DWG file download. … [Read more...] about Fire Hose Reel with Hose Tap
Fire Hose Reel Cabinet
A fire hose reel cabinet with reel. A free AutoCAD DWG file download. … [Read more...] about Fire Hose Reel Cabinet
Fire Extinguishers – Elevations
Fire extinguishers in elevation view. A free AutoCAD DWG file download. … [Read more...] about Fire Extinguishers – Elevations
Fire Extinguisher Symbol
A plan symbol of a wall mounted fire extinguisher. A free AutoCAD DWG file download. … [Read more...] about Fire Extinguisher Symbol






