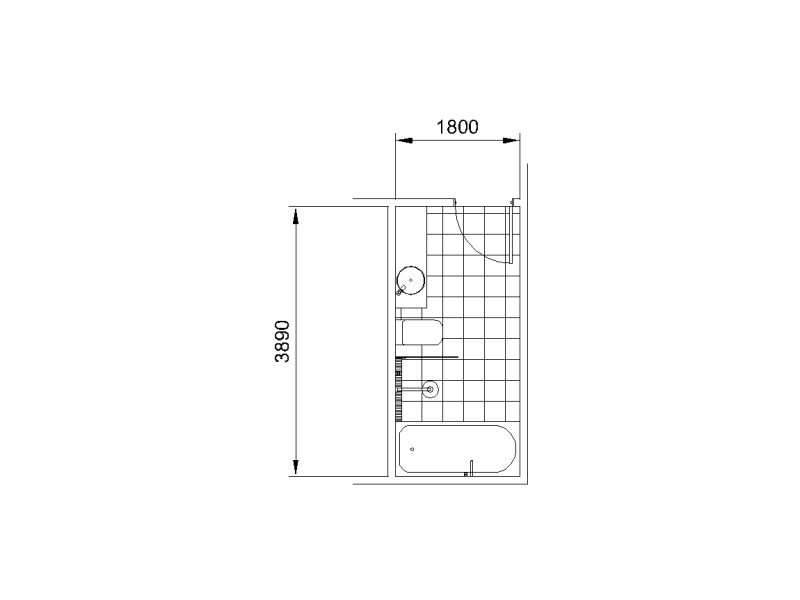
- Version
- 557 Download
- 196.46 KB File Size
- 1 File Count
- August 26, 2019 Create Date
- August 26, 2019 Last Updated
A free download of a compact bathroom layout, in DWG format. Features:
- Dimension size; 1.8m x 3.89m
- Area of bathroom layout; 7m²
- 820mm wide entry door.
- Circular sink with vanity unit.
- Open shower with frame-less glass screen.
- 1800mm long bath tub
- Toilet / WC
- Tiled floor
Drawn in AutoCAD and saved in 2000 format.
| File | Action |
|---|---|
| Bathroom Layout - Long Rectangle.dwg | Download |