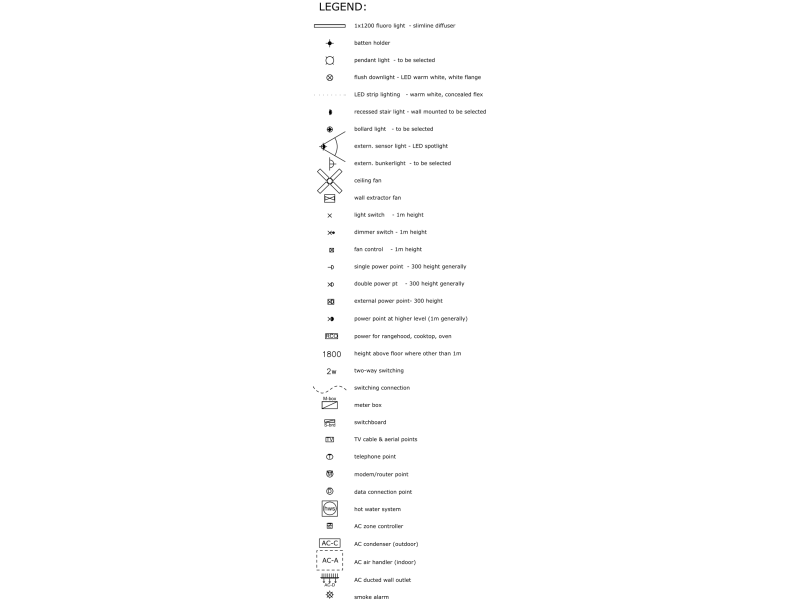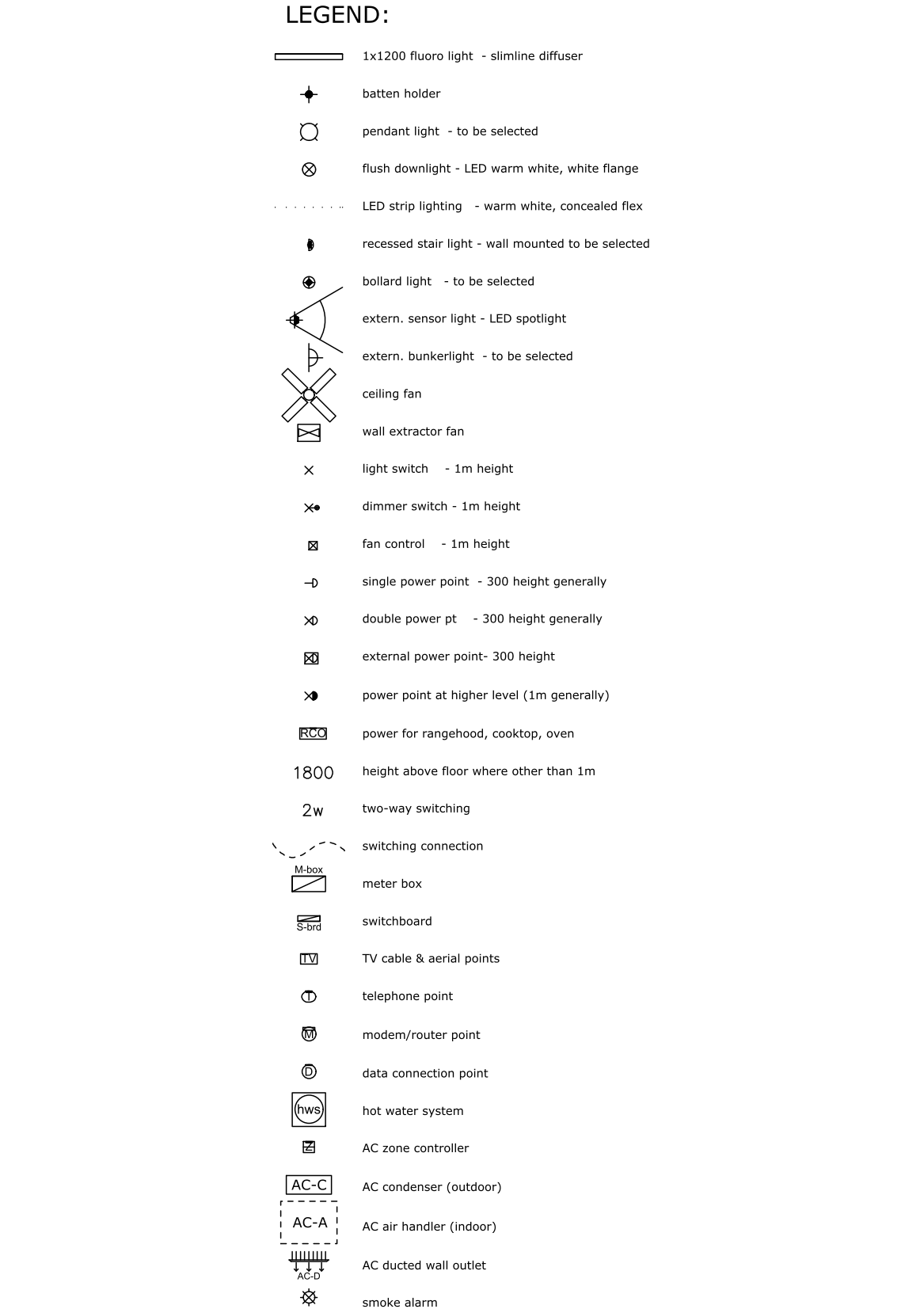
- Version
- 6248 Download
- 90.93 KB File Size
- 1 File Count
- April 22, 2021 Create Date
- April 22, 2021 Last Updated
A DWG file of common symbols used on architectural floor plans of houses. A free CAD block download.

What symbols are included in this AutoCAD drawing?
- 1x1200 fluoro light - slimline diffuser
- batten holder pendant light - to be selected
- flush downlight - LED warm white, white flange
- LED strip lighting - warm white, concealed flex
- recessed stair light - wall mounted to be selected
- bollard light - to be selected
- external sensor light - LED spotlight
- external bunkerlight - to be selected
- ceiling fan
- wall extractor fan
- light switch - 1m height
- dimmer switch - 1m height
- fan control - 1m height
- single power point - 300 height generally
- double power pt - 300 height generally
- external power point- 300 height
- power point at higher level (1m generally)
- power for rangehood, cooktop, oven
- height above floor where other than 1m
- two-way switching
- switching connection
- meter box
- switchboard
- TV cable & aerial points
- telephone point
- modem/router point
- data connection point
- hot water system
- AC zone controller
- AC condenser (outdoor)
- AC air handler (indoor)
- AC ducted wall outlet
- smoke alarm
| File | Action |
|---|---|
| Domestic Architectural Plan Symbol Legend.dwg | Download |