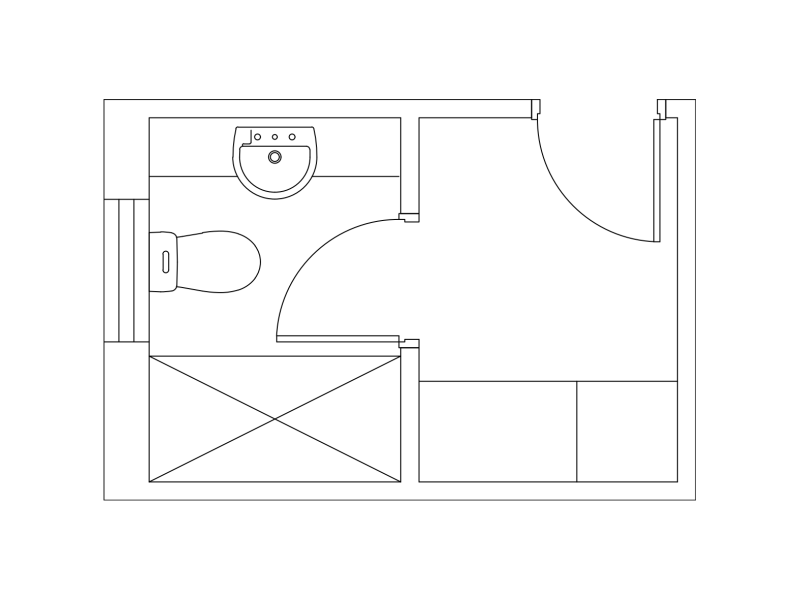
- Version
- 919 Download
- 367.07 KB File Size
- 1 File Count
- November 14, 2020 Create Date
- November 14, 2020 Last Updated
An architectural floor plan sample of a small bathroom. Includes: a WC, a shower a vanity units and laundry / store area.
| File | Action |
|---|---|
| Floor Plan of WC - Shower - Vanity - Laundry.dwg | Download |