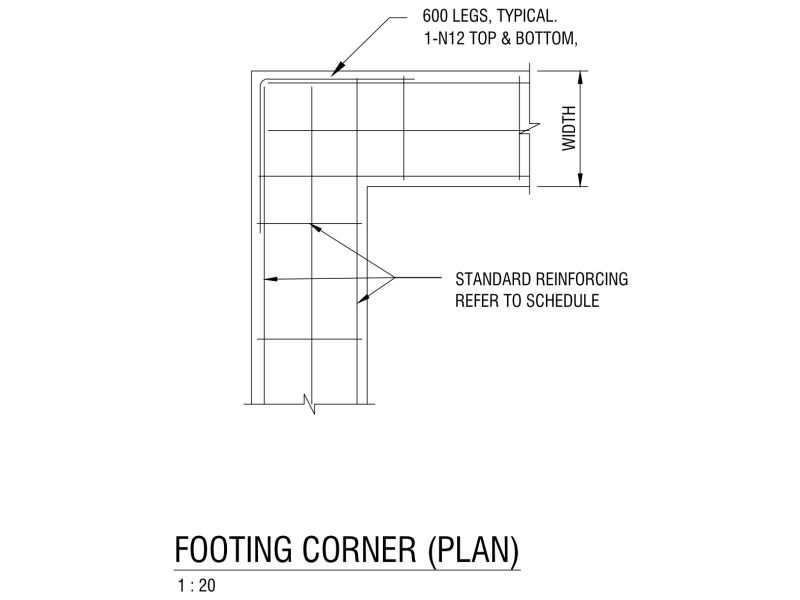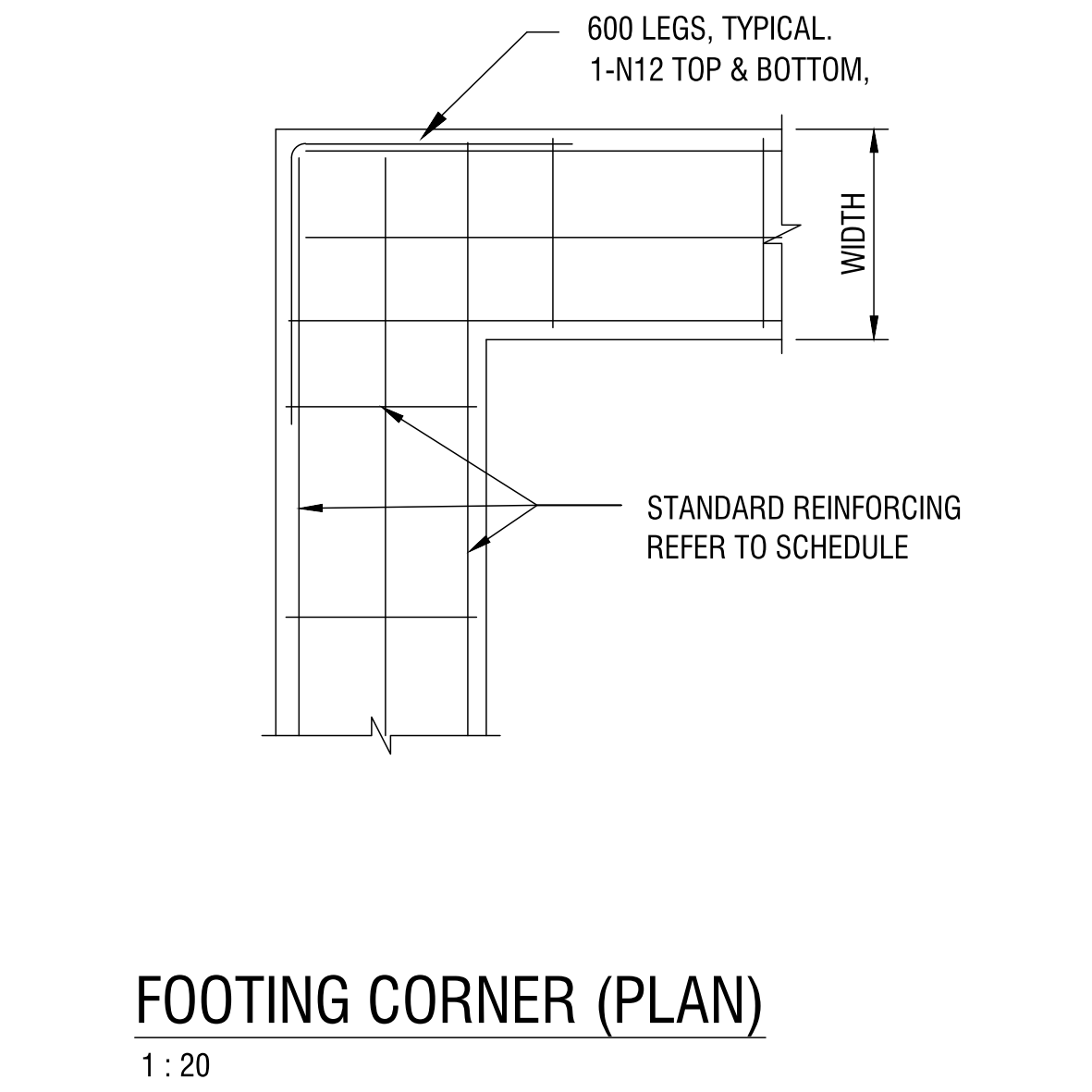
- Version
- 246 Download
- 139.58 KB File Size
- 1 File Count
- May 5, 2020 Create Date
- May 5, 2020 Last Updated
Footing corner detail in plan view. A free DWG format file download. A detail for structural drafting.

| File | Action |
|---|---|
| Footing Corner - Plan.dwg | Download |