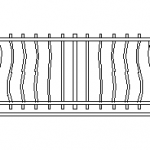Railing juliet balcony elevation. A free AutoCAD DWG file download. … [Read more...] about Railing Juliet Balcony
Balustrade
Railing Deck
Deck railing elevation. A free AutoCAD DWG file download. … [Read more...] about Railing Deck
Juliet Balcony
Juliet balcony elevation. A free AutoCAD DWG file download. … [Read more...] about Juliet Balcony
Hand Railing Panel
Hand railing panel elevation. A free AutoCAD DWG file download. … [Read more...] about Hand Railing Panel
Hand Rail Panel
Hand rail panel in elevation view. A free AutoCAD DWG file download. … [Read more...] about Hand Rail Panel
Balustrade with Glass Vision Panel
Balustrade with glass vision panel in elevation view. A free AutoCAD DWG file download. … [Read more...] about Balustrade with Glass Vision Panel
Balustrade with Glass Panel
Balustrade with glass panel elevation. A free AutoCAD DWG file download. … [Read more...] about Balustrade with Glass Panel
Balustrade Railing Panel with Balls
Balustrade railing panel elevation with feature knobs. A free AutoCAD DWG file download. … [Read more...] about Balustrade Railing Panel with Balls
Balustrade Panel
A balustrade panel. A free AutoCAD DWG file download. … [Read more...] about Balustrade Panel
Ironwork balcony
An elevation of iron work for a juliette balcony. … [Read more...] about Ironwork balcony









