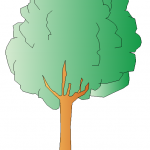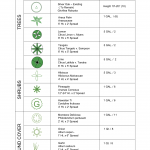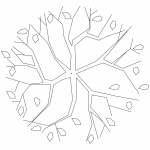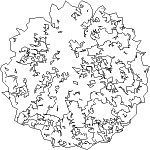A Green Ash tree in elevation view. A free AutoCAD DWG file download for a landscape architecture drafting project. … [Read more...] about Tree Elevation – Green Ash
Landscaping
Landscaping Planting Legend
Suitable for producing SCALE: 1/32" = 1'-0" Landscaping Plans in AutoCAD. Preview of this free DWG CAD download: … [Read more...] about Landscaping Planting Legend
Large Tree In Plan View
A large tree in plan view. This 2D CAD block looks great on your architectural or land survey site plans. … [Read more...] about Large Tree In Plan View
Gum Tree In Plan View
A gum tree in plan view. A free DWG format file download. … [Read more...] about Gum Tree In Plan View
Tree Plan View – Type 86
A tree in plan view. For those landscaping CAD drawings. A free AutoCAD DWG file download. … [Read more...] about Tree Plan View – Type 86
Tree Plan View – Type 85
A tree in plan view. For those landscaping CAD drawings. A free AutoCAD DWG file download. … [Read more...] about Tree Plan View – Type 85
Tree Plan View – Type 84
A tree in plan view. For those landscaping CAD drawings. A free AutoCAD DWG file download. … [Read more...] about Tree Plan View – Type 84
Tree Plan View – Type 83
A tree in plan view. For those landscaping CAD drawings. A free AutoCAD DWG file download. … [Read more...] about Tree Plan View – Type 83
Tree Plan View – Type 82
A tree in plan view. For those landscaping CAD drawings. A free AutoCAD DWG file download. … [Read more...] about Tree Plan View – Type 82
Tree Plan View – Type 81
A tree in plan view. For those landscaping CAD drawings. A free AutoCAD DWG file download. … [Read more...] about Tree Plan View – Type 81
Tree Plan View – Type 80
A tree in plan view. For those landscaping CAD drawings. A free AutoCAD DWG file download. … [Read more...] about Tree Plan View – Type 80
Tree Plan View – Type 79
A tree in plan view. For those landscaping CAD drawings. A free AutoCAD DWG file download. … [Read more...] about Tree Plan View – Type 79
Tree Plan View – Type 78
A tree in plan view. For those landscaping CAD drawings. A free AutoCAD DWG file download. … [Read more...] about Tree Plan View – Type 78












