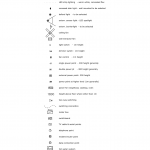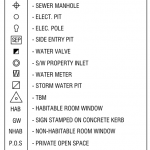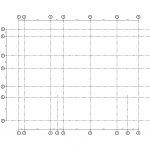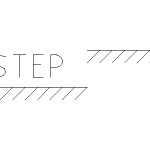A DWG file of common symbols used on architectural floor plans of houses. A free CAD block download. What symbols are included in this AutoCAD drawing? 1x1200 fluoro light - slimline diffuser batten holder pendant light - to be selected flush downlight - LED warm white, white flange LED strip lighting - warm white, concealed flex recessed stair … [Read more...] about Domestic Architectural Plan Symbol Legend
Architectural Symbols
Reflected Ceiling Plan Symbols Legend
RCP symbols legend for CAD drafting projects. … [Read more...] about Reflected Ceiling Plan Symbols Legend
Architectural Site Plan Legend
A symbol list for objects on an Architects Site Plan. … [Read more...] about Architectural Site Plan Legend
A Building Grid Layout
A sample building grid layout for Architectural drafting. For use in AutoCAD style drawing of floor plans. … [Read more...] about A Building Grid Layout
Step Symbol 2.5mm
Step symbol 2.5mm. A free DWG format file download of a CAD block. For AutoCAD or similar software. … [Read more...] about Step Symbol 2.5mm
Step Symbol 2.0mm
Step symbol 2.0mm. A free DWG format file download of a CAD block. For AutoCAD or similar software. … [Read more...] about Step Symbol 2.0mm





