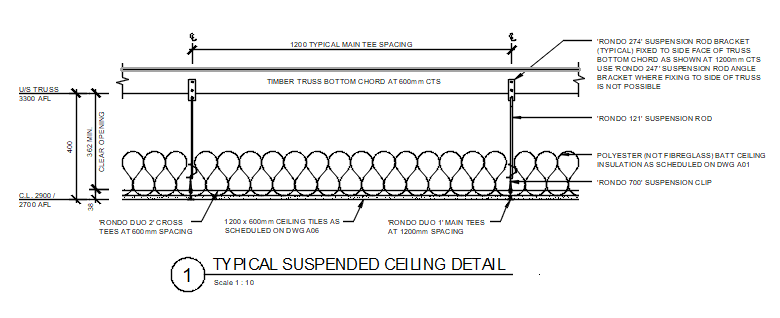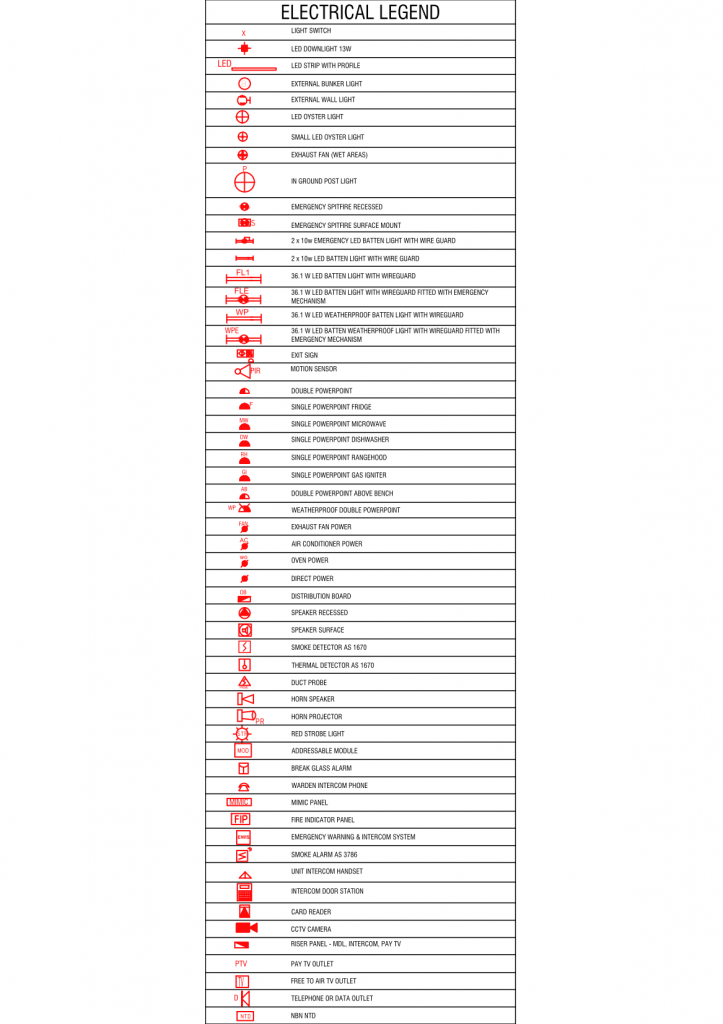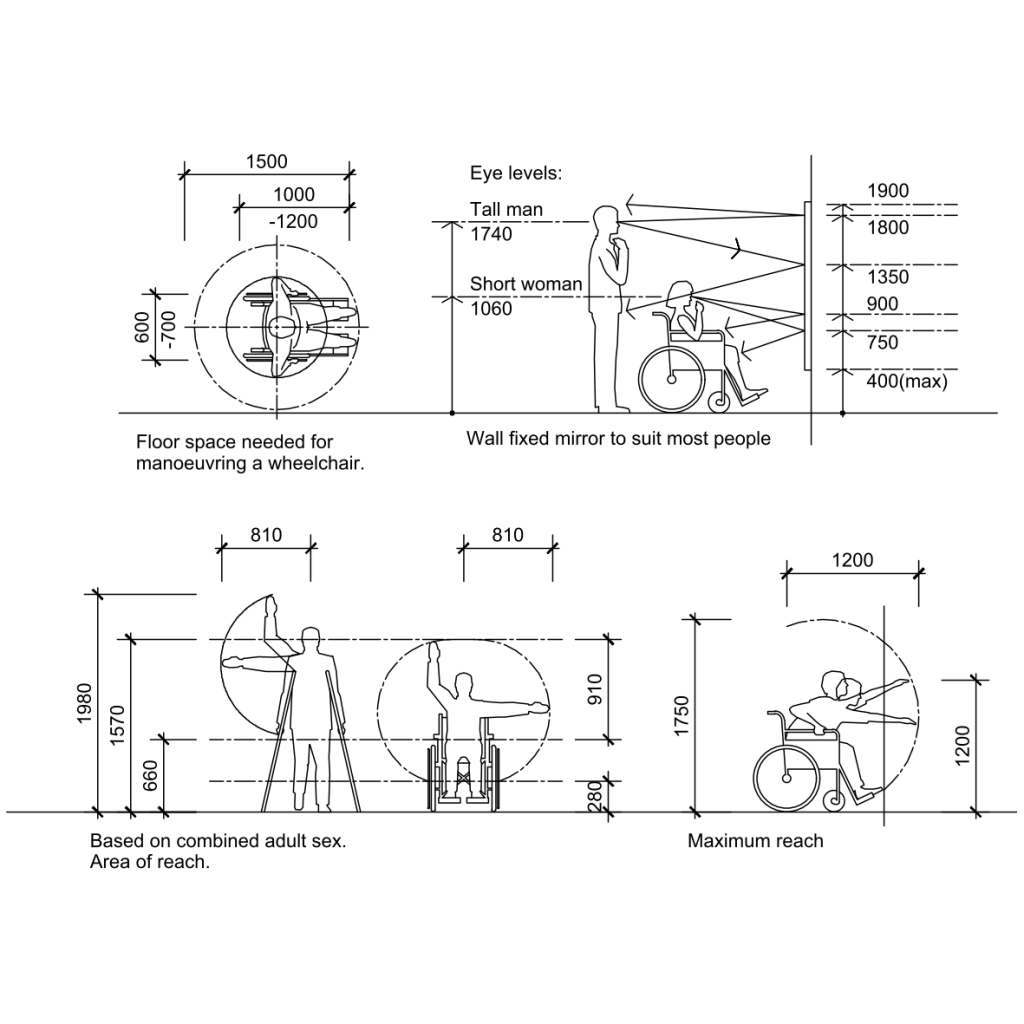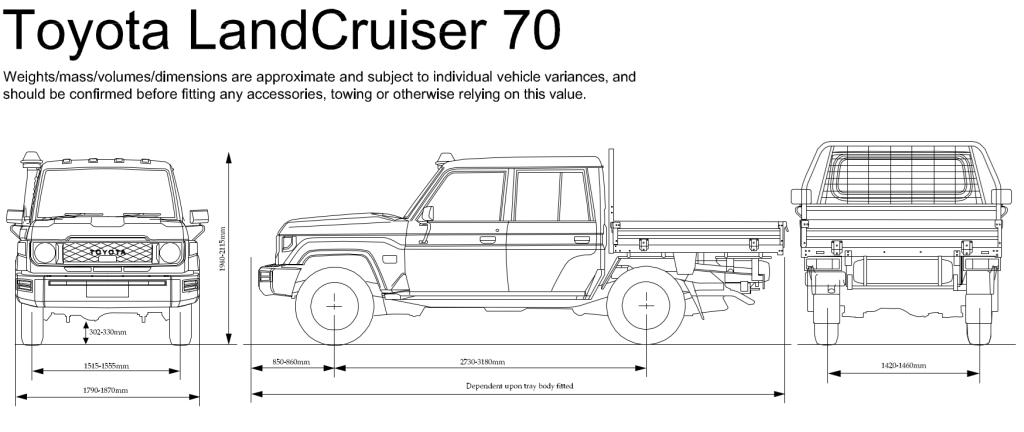The Ultimate Free CAD Block & Symbol Library for Designers, Architects, and Engineers
Welcome to your go-to resource for free CAD downloads, a comprehensive collection of CAD files in the versatile DWG file format. Our goal is to build the ultimate CAD block library that professionals can use as their primary resource for any computer-aided design project. Our downloads are perfect for the Drafter, Building Designer, Architect, or Engineer.
Our extensive library features thousands of high-quality 2D CAD blocks, construction details, and standard CAD symbols to enhance your project designs. Discover a vast range of categories, including:
Architectural & Interior Design: Find everything from furniture (sofas, chairs, tables), people, and vehicles, to detailed door and window blocks, trees, and landscaping elements. We also offer essential drawing components like North arrows, scale bars, and title blocks.
MEP (Mechanical, Electrical, & Plumbing): Streamline your technical drawings with our standard symbols for HVAC, electrical plans, and piping layouts.
Structural & Civil Engineering: Access a variety of crucial details, including structural steel shapes, fasteners like nuts and bolts, and other common CAD components.
These meticulously crafted DWG symbols are designed for seamless integration into any DWG-compatible CAD software package. While we have created these drawings in AutoCAD, they are fully compatible for use in a wide array of other 2D and 3D software. For example: BricsCAD, Chief Architect, DesignCAD 3D Max, DraftSight, LibreCAD, Microstation PowerDraft, NanoCAD, ProgeCAD, Sketchup, Solidworks, TurboCAD, Vectorworks, GstarCAD, IntelliCAD, QCAD, FreeCAD, Bluebeam, and ZWCAD.
To ensure maximum compatibility, these free files are mostly saved in an AutoCAD 2000 DWG format, so you can open them in whatever version of CAD software you have. They have been carefully screened and cleaned for quality. Most blocks are on layer 0, with properties set to ‘byblock’ or ‘bylayer’, and are set to insert at the 0,0,0 coordinate. A PURGE and AUDIT has been run on each block to ensure clean, efficient files for your project designs.
Over the past twenty years, The Draftsperson.net Team has collected and refined thousands of CAD drawings. We trust you will enjoy our vast collection.
Editors Picks




Looking for CAD drafters? With modern construction, software and increased legal requirements, we often require specialized assistance with our projects. Putting skilled staff on full time is not always economically feasible for small businesses. Freelancer.com solves this problem. On this website you can engage skilled drafters. Either on fixed prices for specific tasks, or reasonably priced hourly rates for longer term contracts.

