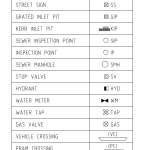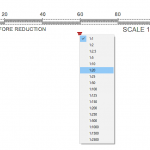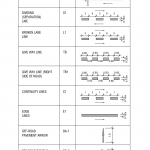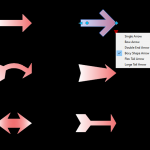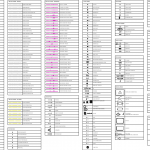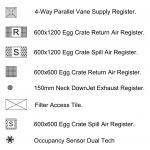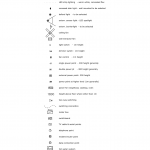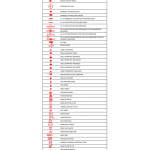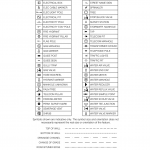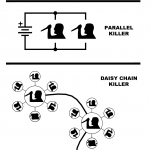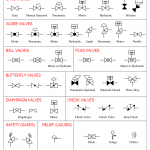A legend of symbols for a land survey drawing. Included blocks and linetypes: BENCH MARK OPTUS PIT COMMS PIT TELSTRA PIT ELECTRIC LIGHT POLE POWER POLE SERVICE PIT PIT WITH METAL LID STREET SIGN GRATED INLET PIT KERB INLET PIT SEWER INSPECTION POINT INSPECTION POINT SEWER MANHOLE STOP VALVE HYDRANT WATER METER WATER TAP … [Read more...] about A legend of symbols and linework for land survey drawings
Annotations
Scale Bar Metric Units
Metric unit scale bar. A free AutoCAD dynamic block download. … [Read more...] about Scale Bar Metric Units
Outline Arrow
Outline arrow pointing to who knows where! … [Read more...] about Outline Arrow
Line Marking Schedule – Australian Standards
A road line marking schedule. As common on Australian streets. … [Read more...] about Line Marking Schedule – Australian Standards
Large Arrows – Dynamic blocks
6 large arrow symbols with a gradient hatch. A free AutoCAD DWG block. … [Read more...] about Large Arrows – Dynamic blocks
Hydraulic Legend and Linework
A free AutoCAD block download for hydraulic, civil and plumbing drafting projects. What types of linework are included? SANITARY / SEWER DRAINAGE SANITARY RISING MAIN TRADE WASTE GREASE DRAINAGE GREASE ARRESTOR PUMPOUT LINE LABORATORY DRAINAGE GREY WATER DRAINAGE COLD WATER COLD WATER AT HIGH LEVEL COLD WATER RISING MAIN … [Read more...] about Hydraulic Legend and Linework
Mechanical RCP Legend
Mechanical reflected ceiling plan CAD blocks. A free DWG file download. What is included in this free AutoCAD download? Swirl Pattern Supply Register. 4-Way Parallel Vane Supply Register. 600x1200 Egg Crate Return Air Register. 600x1200 Egg Crate Spill Air Register. 600x600 Egg Crate Return Air Register. 150mm Neck DownJet Exhaust … [Read more...] about Mechanical RCP Legend
Domestic Architectural Plan Symbol Legend
A DWG file of common symbols used on architectural floor plans of houses. A free CAD block download. What symbols are included in this AutoCAD drawing? 1x1200 fluoro light - slimline diffuser batten holder pendant light - to be selected flush downlight - LED warm white, white flange LED strip lighting - warm white, concealed flex recessed stair … [Read more...] about Domestic Architectural Plan Symbol Legend
Electrical Building Design Plan Legend
Electrical symbols legend for plans of buildings. A free CAD block download. What DWG file symbols are included?: LIGHT SWITCH LED DOWNLIGHT 13W LED STRIP WITH PROFILE EXTERNAL BUNKER LIGHT EXTERNAL WALL LIGHT LED OYSTER LIGHT SMALL LED OYSTER LIGHT EXHAUST FAN (WET AREAS) IN GROUND POST LIGHT EMERGENCY SPITFIRE RECESSED … [Read more...] about Electrical Building Design Plan Legend
Reflected Ceiling Plan Symbols Legend
RCP symbols legend for CAD drafting projects. … [Read more...] about Reflected Ceiling Plan Symbols Legend
Land Survey Symbols and Linework Legend
A free AutoCAD drawing of common symbols used in land survey drawings. Also included in this legend is some typical linework and layers for civil drafting. This is a free CAD block download for AutoCAD or Civil 3D surveyor drafters. … [Read more...] about Land Survey Symbols and Linework Legend
Electrical Circuit Meme
An electrical circuit meme. Series (Serial) Killer, Parallel Killer or Daisy Chain Killer, which is more effective? … [Read more...] about Electrical Circuit Meme
P&ID Valve Symbols
For my P&ID drafting of valves, what industry standard symbols should I use? Try these free DWG files for your plumbing and mechanical drafting of piping and instrumentation diagram. These CAD blocks have been drafted in AutoCAD 2021 software. What common symbols are included? Gate Valves; including manual operated, pneumatic, motor, hydraulic and bleeder... … [Read more...] about P&ID Valve Symbols
