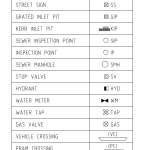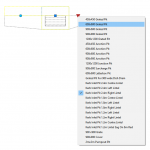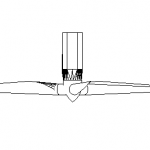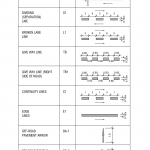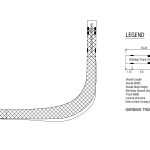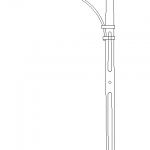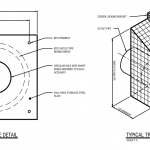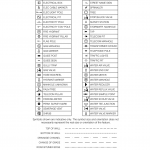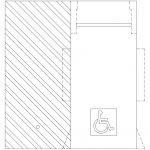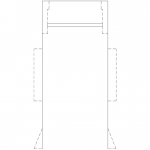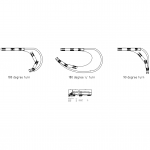A legend of symbols for a land survey drawing. Included blocks and linetypes: BENCH MARK OPTUS PIT COMMS PIT TELSTRA PIT ELECTRIC LIGHT POLE POWER POLE SERVICE PIT PIT WITH METAL LID STREET SIGN GRATED INLET PIT KERB INLET PIT SEWER INSPECTION POINT INSPECTION POINT SEWER MANHOLE STOP VALVE HYDRANT WATER METER WATER TAP … [Read more...] about A legend of symbols and linework for land survey drawings
Civil
Storm Water Pits
A dynamic AutoCAD block for different types of stormwater pits in plan view. A free DWG file download. Pits included: 450x450 Grated Pit 600x600 Grated Pit 900x600 Grated Fit 900x900 Grated Pit 1200x1200 Grated Pit 450x450 Junction Pit 600x600 Junction Pit 900x600 Junction Pit 900x300 Junction Pit 11200x1200 Junction Pit 900x900 Surcharge … [Read more...] about Storm Water Pits
Domestic Wind Turbine in Plan View
A wind turbine for off-grid power in plan view. In the size used for small hobby farms with a single domestic house. Yes you can have your own wind farm on your property! … [Read more...] about Domestic Wind Turbine in Plan View
Line Marking Schedule – Australian Standards
A road line marking schedule. As common on Australian streets. … [Read more...] about Line Marking Schedule – Australian Standards
Garbage Truck Turning Plan
A 10.24 metre long Garbage Truck turning simulation in plan view. A free CAD drawing. Specifications Overall Length 10.24m Overall Width 2.500m Overall Body Height 3.500m Min Body Ground Clearance 0.417m Track Width 2.500m Lock-to-lock time 6.00s Kerb to Kerb Turning Radius 12.50m … [Read more...] about Garbage Truck Turning Plan
Street Light Elevation
A street light pole in elevation view. A free CAD block. … [Read more...] about Street Light Elevation
Storm Water Pit – Dynamic Block
A stormwater pit dynamic block. What pits are included in this DWG file: 450 x 450 Grated Pit 600 x 600 Grated Pit 900 x 600 Grated Pit 900 x 900 Grated Pit 1200 x 1200 Grated Pit 450 x 450 Junction Pit 600 x 600 Junction Pit 900 x 600 Junction Pit 900 x 900 Junction Pit 1200 x 1200 Junction Pit 900 x 900 Surcharge Pit 600 x 600 … [Read more...] about Storm Water Pit – Dynamic Block
Stormwater Tank Trash Screen Details
A trash screen detail over the pipework outlet for a stormwater tank or large pit. … [Read more...] about Stormwater Tank Trash Screen Details
Land Survey Symbols and Linework Legend
A free AutoCAD drawing of common symbols used in land survey drawings. Also included in this legend is some typical linework and layers for civil drafting. This is a free CAD block download for AutoCAD or Civil 3D surveyor drafters. … [Read more...] about Land Survey Symbols and Linework Legend
Ag Drain or Sub-Soil Drain Linework
Line-work to represent a sub soil drain on a civil plan. Could also be used to show an agricultural drain for hydraulic or plumbing drafting. A free CAD block download. … [Read more...] about Ag Drain or Sub-Soil Drain Linework
Disabled Parking Space Plan – AS2890-1 – 5.4mx2.4m
A disabled parking space plan template from Australian Standard AS 2890.1. Vehicle parking space size: 5400mm x 2400mm. A free CAD block download. … [Read more...] about Disabled Parking Space Plan – AS2890-1 – 5.4mx2.4m
Parking Space Plan – AS2890-1 – 5.4mx2.4m
A parking space plan template from Australian Standard AS 2890.1. Vehicle parking space size: 5400mm x 2400mm. A free CAD block download. … [Read more...] about Parking Space Plan – AS2890-1 – 5.4mx2.4m
B-DOUBLE 25m Turning – Turning Diagram
A maneuvering plan of a B-Double truck. 25m turning. A free DWG format file download. For AutoCAD or similar software. … [Read more...] about B-DOUBLE 25m Turning – Turning Diagram
