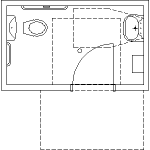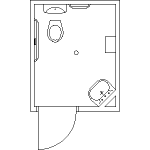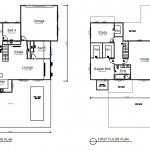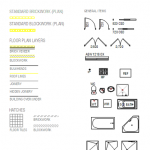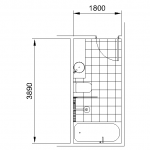An accessible toilet floor plan. A free AutoCAD DWG file download. … [Read more...] about Disabled Toilet Room – Plan
Floor Plans
Disabled Restroom – Floor Plan
A disabled restroom floor plan. A free AutoCAD DWG file download. … [Read more...] about Disabled Restroom – Floor Plan
Floor plans of a two storey hose
Ground and first floor plans of a house. A free AutoCAD DWG file download. … [Read more...] about Floor plans of a two storey hose
Domestic Floor Plan Blocks
A collection of basic blocks for the drafting of house plans. A free AutoCAD block DWG download. … [Read more...] about Domestic Floor Plan Blocks
Bathroom Layout – Long Rectangle
A free download of a compact bathroom layout, in DWG format. Features: Dimension size; 1.8m x 3.89m Area of bathroom layout; 7m² 820mm wide entry door. Circular sink with vanity unit. Open shower with frame-less glass screen. 1800mm long bath tub Toilet / WC Tiled floor Drawn in AutoCAD and saved in 2000 format. … [Read more...] about Bathroom Layout – Long Rectangle
