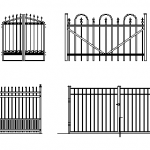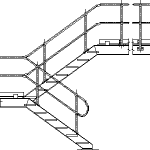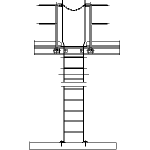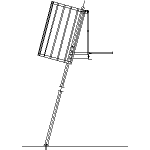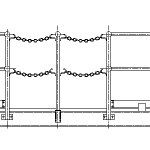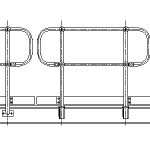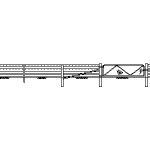A collection of fancy entry gates of the posh house project. Free CAD files in DWG format download. Thankyou Peter from www.autocadblocks.xyz for sending in these blocks. … [Read more...] about Feature Entry Gates Collection – Elevations
Access and Safety
Steel Stair with Handrail
Steel stair with handrail, side elevation. A free AutoCAD DWG file download. … [Read more...] about Steel Stair with Handrail
Steel Ladder with Cage – Plan
Steel ladder with cage in plan view. A free AutoCAD DWG file download. … [Read more...] about Steel Ladder with Cage – Plan
Steel Ladder with Cage – Front View
Steel ladder with cage in front elevation. A free AutoCAD DWG file download. … [Read more...] about Steel Ladder with Cage – Front View
Steel Ladder with Cage – Elevation
Steel ladder with cage in side elevation view. A free AutoCAD DWG file download. … [Read more...] about Steel Ladder with Cage – Elevation
Steel Handrail Removable Safety Chain
Steel handrail removable safety chain … [Read more...] about Steel Handrail Removable Safety Chain
Steel Handrail Removable Panel
Steel handrail with removable panel in elevation view. A free AutoCAD DWG file download. … [Read more...] about Steel Handrail Removable Panel
Star picket and wire fence
Star picket and wire fence in elevation view. A free AutoCAD DWG file download. … [Read more...] about Star picket and wire fence
Railing Juliet Balcony
Railing juliet balcony elevation. A free AutoCAD DWG file download. … [Read more...] about Railing Juliet Balcony
Railing Deck
Deck railing elevation. A free AutoCAD DWG file download. … [Read more...] about Railing Deck
Juliet Balcony
Juliet balcony elevation. A free AutoCAD DWG file download. … [Read more...] about Juliet Balcony
Hand Railing Panel
Hand railing panel elevation. A free AutoCAD DWG file download. … [Read more...] about Hand Railing Panel
Hand Rail Panel
Hand rail panel in elevation view. A free AutoCAD DWG file download. … [Read more...] about Hand Rail Panel
