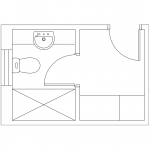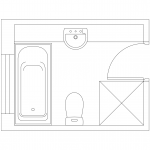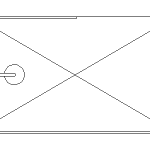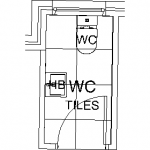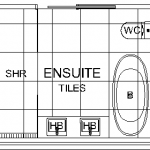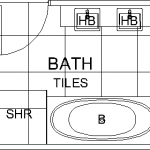An architectural floor plan sample of a small bathroom. Includes: a WC, a shower a vanity units and laundry / store area. … [Read more...] about Floor plan of a WC Shower Vanity and Laundry
Bathroom
Floor Plan Sample – Bath Loo 900 square shower and a BIG vanity
A architectural floor plan sample of a restroom. Typically found in a small apartment block. A free DWG file download. … [Read more...] about Floor Plan Sample – Bath Loo 900 square shower and a BIG vanity
Walk in Shower – Plan
A plan of a walk in shower. The latest tread in luxury apartment living. A free download, of a collection of AutoCAD blocks, in DWG format. … [Read more...] about Walk in Shower – Plan
WC – Plan
A WC (Toilet) floor plan in metric dimensions. A free AutoCAD DWG file download. … [Read more...] about WC – Plan
Ensuite – Plan
A en-suite floor plan in metric dimensions. A free AutoCAD DWG file download. … [Read more...] about Ensuite – Plan
Bathroom – Plan
A bathroom floor plan in metric dimensions. A free AutoCAD DWG file download. … [Read more...] about Bathroom – Plan
