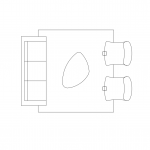A floor plan sample of a house kitchen. A free CAD block for architectural drawing. … [Read more...] about Lounge Rug and Armchair
Chairs
Man on Office Chair
Man on a office chair. A free AutoCAD DWG file download. … [Read more...] about Man on Office Chair
Two Seater Couch
A two seat couch in plan view. A free AutoCAD DWG file download. … [Read more...] about Two Seater Couch
Sofa Two Seater
A two seat sofa in plan view. A free AutoCAD DWG file download. … [Read more...] about Sofa Two Seater
Sofa single seat
A single seat sofa in plan view. A free AutoCAD DWG file download. … [Read more...] about Sofa single seat
Sofa 6 corner seater
A six seat sofa in plan view. A free AutoCAD DWG file download. … [Read more...] about Sofa 6 corner seater
Sofa 5 corner seater
A five seat sofa in plan view. A free AutoCAD DWG file download. … [Read more...] about Sofa 5 corner seater
Sofa 3 seater
A three seat sofa in plan view. A free AutoCAD DWG file download. … [Read more...] about Sofa 3 seater
Basic Chair
A basic chair in plan view. … [Read more...] about Basic Chair
Office Chair – Elevation View
And office chair in elevation view. A free AutoCAD DWG file download. … [Read more...] about Office Chair – Elevation View
Office Chair – Elevation
Office chair in elevation view. A free AutoCAD block download. … [Read more...] about Office Chair – Elevation
Office Chair – Plan View
A plan view of an office chair. A free AutoCAD block DWG file download. … [Read more...] about Office Chair – Plan View
Chair – Side Elevation View
A side elevation of a chair. A free AutoCAD block DWG file download. … [Read more...] about Chair – Side Elevation View












