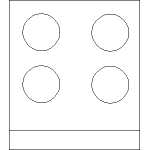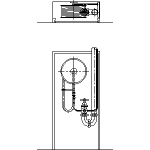Domestic stove in plan view. A free AutoCAD DWG file download. … [Read more...] about Domestic stove in plan view
Equipment / Fixtures
Dish Trolley
Dish trolley in plan view. A free AutoCAD DWG file download. … [Read more...] about Dish Trolley
Hydrant and Fire Hose Reel Cabinet
A plan and elevation view of a fire hose reel and hydrant in a cupboard. A free AutoCAD DWG file download. … [Read more...] about Hydrant and Fire Hose Reel Cabinet
Monitor Outline
Outline profile of a computer screen in side view. A free AutoCAD DWG file download. … [Read more...] about Monitor Outline
Monitor Outline Elevation
Outline of a computer monitor in elevation view. A free AutoCAD DWG file download. … [Read more...] about Monitor Outline Elevation
Monitor – Front View
A front elevation of a computer monitor. A free AutoCAD DWG file download. … [Read more...] about Monitor – Front View
Laserjet Printer
An outline of a laser jet printer in plan view. A free AutoCAD DWG file download. … [Read more...] about Laserjet Printer
Keyboard – Plan
A plan view of a keyboard. A free AutoCAD DWG file download. … [Read more...] about Keyboard – Plan
Computer – Plan
A plan view of a computer. A free AutoCAD DWG file download. … [Read more...] about Computer – Plan
Computer in plan view
A computer in plan view. A free AutoCAD DWG file download. … [Read more...] about Computer in plan view
Mobile Clothes Rack
Mobile clothes rack. A free AutoCAD DWG file download. … [Read more...] about Mobile Clothes Rack
Ironing Board
Ironing board. A free AutoCAD DWG file download. … [Read more...] about Ironing Board
Clothes Hoist
Clothes hoist. A free AutoCAD DWG file download. … [Read more...] about Clothes Hoist












