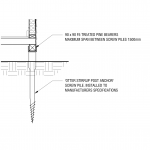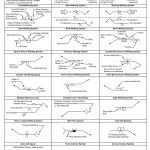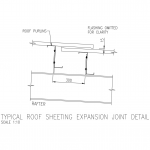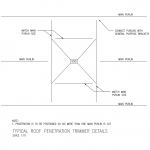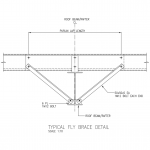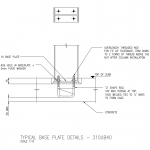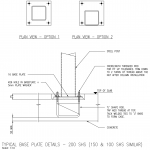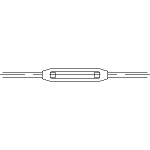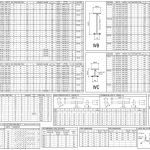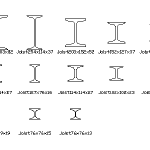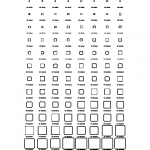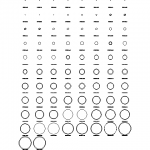An elevation view of an "Otter" screw pile with a stirrup post support for the bearer. A free CAD block download. … [Read more...] about OTTER Stirrup Post Support – Screw Pile
Steel
Weld Symbols Chart – American Welding Society
Download this free AutoCAD DWG file of weld symbols from the American Welding Society. Very handy CAD blocks for steel drafting. This is the errata for AWS A2.4-98, Standard Symbols for Welding, Brazing, and Nondestructive Examination. The CAD file is the correction to the Welding Symbol Chart for AWS A2.4-98, pages 106 and 107. What is drawn? A chart of the basic … [Read more...] about Weld Symbols Chart – American Welding Society
Typical Roof Sheeting Expansion Joint Detail
A free DWG format file download. A detail for structural drafting. … [Read more...] about Typical Roof Sheeting Expansion Joint Detail
Typical Roof Penetration Trimmer Details
A free DWG format file download. A detail for structural drafting of steel roof purlins. … [Read more...] about Typical Roof Penetration Trimmer Details
Typical Fly Brace Detail
A free DWG format file download. A detail for structural drafting. … [Read more...] about Typical Fly Brace Detail
Typical Base Plate Details – 310UB40
A free DWG format file download. A detail for structural drafting. … [Read more...] about Typical Base Plate Details – 310UB40
Typical Base Plate Details – 200 SHS
A free DWG format file download. A detail for structural drafting. … [Read more...] about Typical Base Plate Details – 200 SHS
M20 Turnbuckle
A metric M20 turnbuckle for applying tension to bracing rods. A free DWG format file download of a CAD block. For AutoCAD or similar software. … [Read more...] about M20 Turnbuckle
Australian Steel Detailing Chart
Australian steel detailing chart. A cheat sheet for structural or shop drawing drafting. A free DWG format file download of a CAD block. For AutoCAD or similar software. … [Read more...] about Australian Steel Detailing Chart
Lindapter Hollo Bolt HB12
An elevation of a Lindapter Hollo Bolt HB12. A free AutoCAD block download, in DWG format. … [Read more...] about Lindapter Hollo Bolt HB12
Taper Steel Joists
Tapered hot rolled steel joists in cross section, various sizes. A free download, of a collection of AutoCAD blocks, in DWG format. … [Read more...] about Taper Steel Joists
HFS steel section
A collection of HFS steel cross sections in various sizes. A free download, of a collection of AutoCAD blocks, in DWG format. … [Read more...] about HFS steel section
HFC steel section
A collection of HFC steel cross sections in various sizes. A free download, of a collection of AutoCAD blocks, in DWG format. … [Read more...] about HFC steel section
