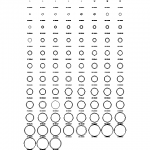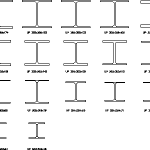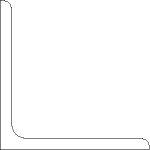A collection of CFS steel cross section in various sizes. A free download, of a collection of AutoCAD blocks, in DWG format. … [Read more...] about CFS steel section
Steel
CFC Steel Sections
A collection of CFC steel cross section in various sizes. A free download, of a collection of AutoCAD blocks, in DWG format. … [Read more...] about CFC Steel Sections
UP Bearing Pile – Cross Sections
UP bearing pile hot rolled steel cross sections. A free download, of a collection of AutoCAD blocks, in DWG format. … [Read more...] about UP Bearing Pile – Cross Sections
Welded Column (WC)
Welded columns (WC) hot rolled steel work. A free AutoCAD DWG file download. … [Read more...] about Welded Column (WC)
Welded Beam (WB)
Welded Beams (WB) hot rolled steel work. A free AutoCAD DWG file download. … [Read more...] about Welded Beam (WB)
Universal Piles (UP)
Universal bearing piles (UP) are H-sections produced on a hot rolling mill. They are essentially the same as universal column sections, except that they have uniform thickness throughout the section. A free AutoCAD DWG file download. … [Read more...] about Universal Piles (UP)
Universal Columns (UC)
Universal Columns (UC) hot rolled steel work. A free AutoCAD DWG file download. … [Read more...] about Universal Columns (UC)
Universal Beam (UB)
Universal Beam (UB) hot rolled steel work. A free AutoCAD DWG file download. … [Read more...] about Universal Beam (UB)
Unequal Angle (UA)
Unequal angle (UA) hot rolled steel work. A free AutoCAD DWG file download. … [Read more...] about Unequal Angle (UA)
Tapered Flange Beam (TFB)
Tapered Flange Beam (TFB) hot rolled steel work. A free AutoCAD DWG file download. … [Read more...] about Tapered Flange Beam (TFB)
Parallel Flange Channel (PFC)
Parallel flange channel (PFC) hot rolled steel work. A free AutoCAD DWG file download. … [Read more...] about Parallel Flange Channel (PFC)
Equal Angles (EA)
Equal angle (EA) hot rolled steel work. A free AutoCAD DWG file download. … [Read more...] about Equal Angles (EA)
Channel / Strut
Unistrut channel / strut. Types P3300 and P1000. A free AutoCAD DWG file download. … [Read more...] about Channel / Strut












