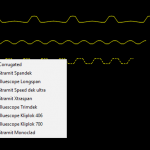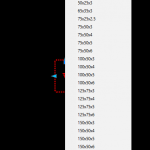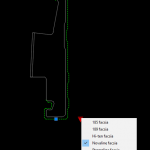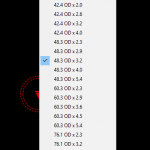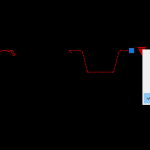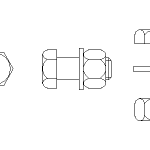WF Beam - Imperial. A free AutoCAD DWG file download. … [Read more...] about WF Beam – Imperial
Steel
Roof Sheets with Attributes
Roof sheeting dynamic block. A free AutoCAD DWG file download. … [Read more...] about Roof Sheets with Attributes
RHS All Sizes – Full Attributes
RHS all sizes dynamic block. A free AutoCAD DWG file download. … [Read more...] about RHS All Sizes – Full Attributes
Fascia – Full Attributes
Fascia dynamic block. A free AutoCAD DWG file download. … [Read more...] about Fascia – Full Attributes
CHS All Sizes – Full Attributes
CHS in all size dynamic block. Used in Australia. A free AutoCAD DWG file download. … [Read more...] about CHS All Sizes – Full Attributes
Ceiling and Roof Battens – Full Attributes
Ceiling and roof battens dynamic blocks. Used in Australia. A free AutoCAD DWG file download. … [Read more...] about Ceiling and Roof Battens – Full Attributes
C and Z Purlins – Full Attributes
C and Z Purlins Dynamic Blocks. Used in Australia. A free AutoCAD DWG file download. … [Read more...] about C and Z Purlins – Full Attributes
Metric Bolts – M6 to M36 sizes
Metric bolts CAD blocks. In side and end elevation views. Includes nuts and washers. M20 is a standard bolt size for structural steel framework. Sizes: M6 M8 M10 M12 M16 M20 M24 M30 M36 A free AutoCAD DWG file download. … [Read more...] about Metric Bolts – M6 to M36 sizes

