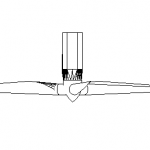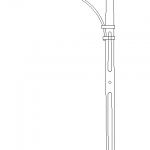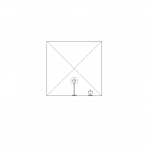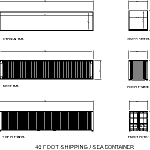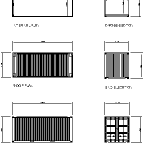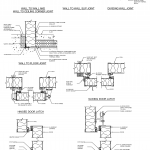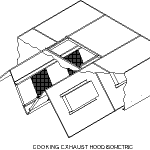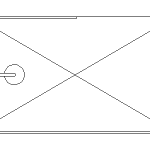A wind turbine for off-grid power in plan view. In the size used for small hobby farms with a single domestic house. Yes you can have your own wind farm on your property! … [Read more...] about Domestic Wind Turbine in Plan View
Equipment / Fixtures
Street Light Elevation
A street light pole in elevation view. A free CAD block. … [Read more...] about Street Light Elevation
A Dynamic Block of a WC
A toilet for a house plan of a bathroom. A free DWG file for architectural drawing. … [Read more...] about A Dynamic Block of a WC
Vanity
A basin for a house plan of a bathroom. A free DWG file for architectural drawing. … [Read more...] about Vanity
A Dynamic Block of a Shower
A shower for a house plan with adjustable length and width. A free DWG file for architectural drawing. … [Read more...] about A Dynamic Block of a Shower
A Rocket in AutoCAD!
This rocket comes from a video tutorial of AutoCAD for beginners. It started out as the Falcon 9 from Spacex, but got cooler along the way........ maybe...... … [Read more...] about A Rocket in AutoCAD!
Light Pole Collection – Elevations
A collection of street light poles in elevation view. A free CAD block download for civil drafting. Thankyou Peter from www.autocadblocks.xyz for sending in these blocks. … [Read more...] about Light Pole Collection – Elevations
Hand Pallet Truck
Hand pallet truck. In plan and side view. A free DWG format file download. For AutoCAD or similar software. … [Read more...] about Hand Pallet Truck
40 Foot Shipping Sea Containers
A 40' standard shipping / sea container. A free DWG format file download of a CAD block. For AutoCAD or similar software. … [Read more...] about 40 Foot Shipping Sea Containers
20 Foot Shipping Sea Container
A 20' standard shipping / sea container. A free DWG format file download of a CAD block. For AutoCAD or similar software. … [Read more...] about 20 Foot Shipping Sea Container
Typical Coolroom Freezer Panel Details
Typical coolroom/freezer panel details. A free AutoCAD block download, in DWG format. … [Read more...] about Typical Coolroom Freezer Panel Details
Cooking Exhaust Hood Isometric
An isometric view and cross section reveal of a commercial cooking exhaust hood. A free download, of a collection of AutoCAD blocks, in DWG format. … [Read more...] about Cooking Exhaust Hood Isometric
Walk in Shower – Plan
A plan of a walk in shower. The latest tread in luxury apartment living. A free download, of a collection of AutoCAD blocks, in DWG format. … [Read more...] about Walk in Shower – Plan
