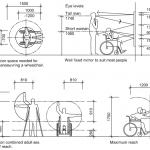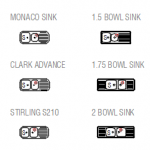A side elevation of a preformed shower base. A free AutoCAD block DWG file download. … [Read more...] about A side view of a shower base
Equipment / Fixtures
Shower Base Plan
A plan view of a shower base. A preformed base. A free AutoCAD block DWG file download. … [Read more...] about Shower Base Plan
People and Wheelchairs Dimensions
Dimensions and set-out of a person standing, in wheelchairs and with crutches. A free AutoCAD DWG file download. … [Read more...] about People and Wheelchairs Dimensions
Kitchen Sink Plans
Plan views of a couple of kitchen sinks. A free AutoCAD block DWG file download. … [Read more...] about Kitchen Sink Plans
Wheelchair – Side Elevation
A side elevation of a wheelchair. A free AutoCAD DWG block download. … [Read more...] about Wheelchair – Side Elevation
Wheelchair – Side View
A side elevation of a wheelchair with a person sitting in it. A free AutoCAD DWG block download. … [Read more...] about Wheelchair – Side View
Wheelchair – Plan
A plan view of a wheelchair with a person sitting in it. A free AutoCAD DWG block download. … [Read more...] about Wheelchair – Plan
Wheelchair – Front View
A front elevation of a wheelchair. A free AutoCAD DWG block download. … [Read more...] about Wheelchair – Front View
Sight-lines in a Wheelchair
An elevation view of a person sitting in a wheelchair, showing slight-lines. A free AutoCAD DWG block download. … [Read more...] about Sight-lines in a Wheelchair
Plan View of a Wheelchair with Dimensions
A Plan View of a Wheelchair with Dimensions. A free AutoCAD DWG block download. … [Read more...] about Plan View of a Wheelchair with Dimensions
Cleaners sink with hop – plan view
A plan view of a cleaners room sink with a drop down hop. A free AutoCAD DWG block download. … [Read more...] about Cleaners sink with hop – plan view
Cleaners sink just the hob – plan view
Cleaners sink just the hob in plan view. A free AutoCAD DWG block download. … [Read more...] about Cleaners sink just the hob – plan view
Cleaners sink in plan view
A plan view of a cleaners room sink. A free AutoCAD DWG block download. … [Read more...] about Cleaners sink in plan view












