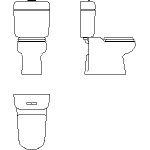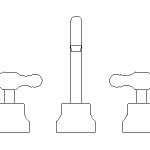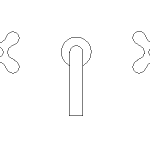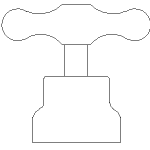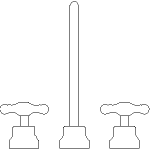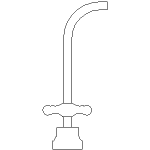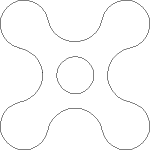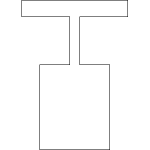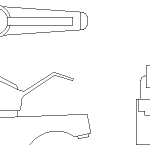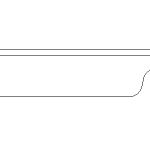A plan, front and side view of a toilet. Also called a water closet (WC). A free AutoCAD DWG file download. … [Read more...] about Toilet (WC)
Plumbing Fixtures
Toilet WC Plan
Toilet WC in plan view. A free AutoCAD DWG file download. … [Read more...] about Toilet WC Plan
Tap set and spout
A front view of a tap set and spout. A free AutoCAD DWG file download. … [Read more...] about Tap set and spout
Tap with spout – plan
A plan view of a tap set with spout. A free AutoCAD DWG file download. … [Read more...] about Tap with spout – plan
One tap
On tap in side view. A free AutoCAD DWG file download. … [Read more...] about One tap
Tap and spout
A water tap with spout in front elevation view. A free AutoCAD DWG file download. … [Read more...] about Tap and spout
Tap with spout
A water tap with spout in side elevation view. A free AutoCAD DWG file download. … [Read more...] about Tap with spout
Water Tap – Plan
A plan view of a tap. A free AutoCAD DWG file download. … [Read more...] about Water Tap – Plan
Tap
A very basic tap. A free AutoCAD DWG file download. … [Read more...] about Tap
Mixer Taps
A plan, side and front view of a mixer tap. A free AutoCAD DWG file download. … [Read more...] about Mixer Taps
Gooseneck Tap
A side elevation of a gooseneck tap. A free AutoCAD DWG file download. … [Read more...] about Gooseneck Tap
Bathtub Side View – Type 2
A side view of a bathtub. A free AutoCAD DWG file download. … [Read more...] about Bathtub Side View – Type 2
Bathtub – Type 3
A plan view of a bath tub. A free AutoCAD DWG file download. … [Read more...] about Bathtub – Type 3
