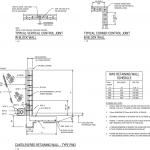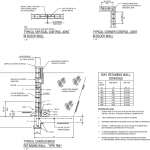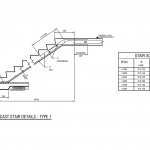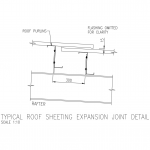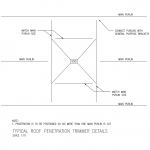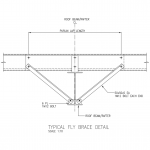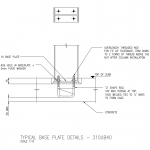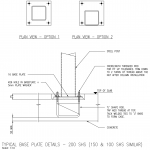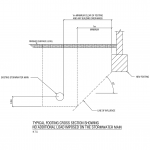Some AutoCAD drawn retaining wall details. … [Read more...] about Retaining Wall Details – RW2
Structural Details
Retaining Wall Details – RW1
Some AutoCAD drawn retaining wall details. … [Read more...] about Retaining Wall Details – RW1
Typical Precast Stair Detail
An elevation section view of a typical precast stair detail. A free AutoCAD DWG file download. … [Read more...] about Typical Precast Stair Detail
Typical Roof Sheeting Expansion Joint Detail
A free DWG format file download. A detail for structural drafting. … [Read more...] about Typical Roof Sheeting Expansion Joint Detail
Typical Roof Penetration Trimmer Details
A free DWG format file download. A detail for structural drafting of steel roof purlins. … [Read more...] about Typical Roof Penetration Trimmer Details
Typical Fly Brace Detail
A free DWG format file download. A detail for structural drafting. … [Read more...] about Typical Fly Brace Detail
Typical Base Plate Details – 310UB40
A free DWG format file download. A detail for structural drafting. … [Read more...] about Typical Base Plate Details – 310UB40
Typical Base Plate Details – 200 SHS
A free DWG format file download. A detail for structural drafting. … [Read more...] about Typical Base Plate Details – 200 SHS
Pipe Line of Influence from Footing
A sewer / stormwater structural line of influence from a footing detail. A free DWG format file download. For AutoCAD or similar software. … [Read more...] about Pipe Line of Influence from Footing
