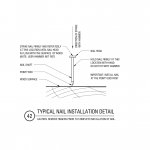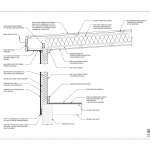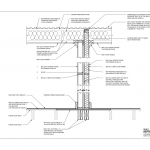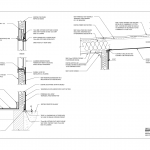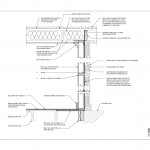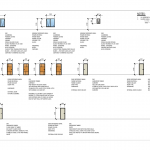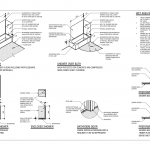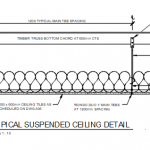From and actual drawing set. And a test to see if anyone reads the typical details! … [Read more...] about Typical Nail Installation Detail
Architectural Details
Wall Details W4
Wall details W4. An architectural drawing sample. … [Read more...] about Wall Details W4
Wall Details W3
Wall details W3. An architectural drawing sample. … [Read more...] about Wall Details W3
Wall Details W2
Wall details W2. An architectural drawing sample. … [Read more...] about Wall Details W2
Wall Details W1
Wall details W1. An architectural drawing sample. … [Read more...] about Wall Details W1
Door and Window Schedule Sample
Door and window schedule CAD sample. … [Read more...] about Door and Window Schedule Sample
Domestic Waterproofing Details
Two sheets of domestic bathroom waterproofing details in AutoCAD DWG file format. … [Read more...] about Domestic Waterproofing Details
Typical Suspended Ceiling Detail
A suspended ceiling detail. A free AutoCAD block DWG file download. … [Read more...] about Typical Suspended Ceiling Detail
