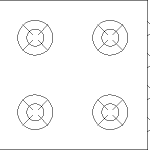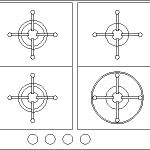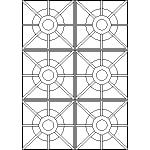A plan view of under desk office drawers, often on wheels. A free AutoCAD DWG file download. … [Read more...] about Under Desk Office Drawers – Plan
Equipment / Fixtures
Rectangular Desk – Plan
Rectangular desk in plan view. A free AutoCAD DWG file download. … [Read more...] about Rectangular Desk – Plan
Rectangular Desk Plan – 2 Legs
A two leg rectangular desk in plan view. A free AutoCAD DWG file download. … [Read more...] about Rectangular Desk Plan – 2 Legs
Podium
A podium in plan view. A free AutoCAD DWG file download. … [Read more...] about Podium
Office workstation – plan
Office workstation in plan view. A free AutoCAD DWG file download. … [Read more...] about Office workstation – plan
RCP Square Light – Plan
Reflected ceiling plan (RCP) square light. A free AutoCAD DWG file download. … [Read more...] about RCP Square Light – Plan
RCP Return Grill – Plan
Reflected ceiling plan (RCP) return grill. A free AutoCAD DWG file download. … [Read more...] about RCP Return Grill – Plan
RCP Rectangle Fluro Light – Plan
Reflected ceiling plan (RCP) rectangle fluro light. A free AutoCAD DWG file download. … [Read more...] about RCP Rectangle Fluro Light – Plan
RCP Diffuser – Plan
Reflected ceiling plan (RCP) diffuser. A free AutoCAD DWG file download. … [Read more...] about RCP Diffuser – Plan
Gas Stove Top
Gas stove top view. A free AutoCAD DWG file download. … [Read more...] about Gas Stove Top
Gas Stove – Plan View
Gas stovetop in plan view. A free AutoCAD DWG file download. … [Read more...] about Gas Stove – Plan View
Gas Cookers – Plan View
A gas cooker in plan view. A free AutoCAD DWG file download. … [Read more...] about Gas Cookers – Plan View
Domestic Stove – Plan
Domestic stove in plan view. A free AutoCAD DWG file download. … [Read more...] about Domestic Stove – Plan












