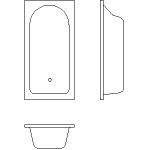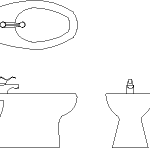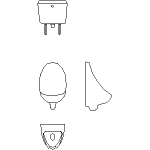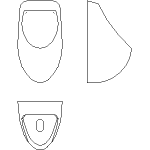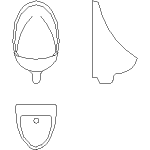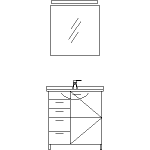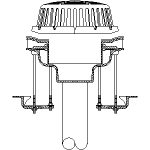A plan, side and end view of a bath tub. A free AutoCAD DWG file download. … [Read more...] about Bathtub
Plumbing Fixtures
Bidet
A plan, side and front view of a bidet. A free AutoCAD DWG file download. … [Read more...] about Bidet
Urinal – Type 3
A plan, side and front view of a wall mounted urinal. A free AutoCAD DWG file download. … [Read more...] about Urinal – Type 3
Urinal – Type 2
A plan, side and front view of a wall mounted urinal. A free AutoCAD DWG file download. … [Read more...] about Urinal – Type 2
Urinal – Type 1
A plan, side and front view of a wall mounted urinal. A free AutoCAD DWG file download. … [Read more...] about Urinal – Type 1
Bathroom Setting
A plan and elevation view of a bathroom vanity unit. A free AutoCAD DWG file download. … [Read more...] about Bathroom Setting
Hand Shower
An elevation of a hand shower. A free AutoCAD DWG file download. … [Read more...] about Hand Shower
Hand Shower Hose
An elevation view of a hand shower hose. A free AutoCAD DWG file download. … [Read more...] about Hand Shower Hose
Roof Vent for Sewer
A cross section of a roof vent for a sewer line. A free AutoCAD DWG file download. … [Read more...] about Roof Vent for Sewer
Baby Bath
A side view of a baby bath. A free AutoCAD DWG file download. … [Read more...] about Baby Bath
Man on toilet
Man on toilet. A free AutoCAD DWG file download. … [Read more...] about Man on toilet
Baby Bath
A baby bath in elevation view. A free AutoCAD block DWG file download. … [Read more...] about Baby Bath
Shower Rose
A shower rose plumbing fixture. A free AutoCAD block DWG file download. … [Read more...] about Shower Rose
