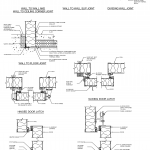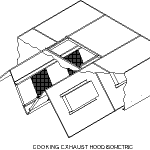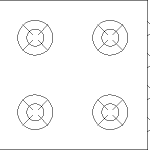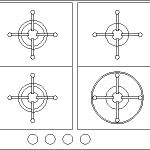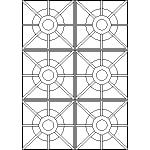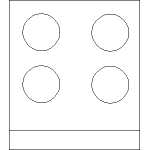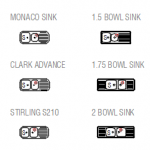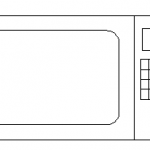Typical coolroom/freezer panel details. A free AutoCAD block download, in DWG format. … [Read more...] about Typical Coolroom Freezer Panel Details
Kitchen
Cooking Exhaust Hood Isometric
An isometric view and cross section reveal of a commercial cooking exhaust hood. A free download, of a collection of AutoCAD blocks, in DWG format. … [Read more...] about Cooking Exhaust Hood Isometric
Gas Stove Top
Gas stove top view. A free AutoCAD DWG file download. … [Read more...] about Gas Stove Top
Gas Stove – Plan View
Gas stovetop in plan view. A free AutoCAD DWG file download. … [Read more...] about Gas Stove – Plan View
Gas Cookers – Plan View
A gas cooker in plan view. A free AutoCAD DWG file download. … [Read more...] about Gas Cookers – Plan View
Domestic Stove – Plan
Domestic stove in plan view. A free AutoCAD DWG file download. … [Read more...] about Domestic Stove – Plan
Domestic stove in plan view
Domestic stove in plan view. A free AutoCAD DWG file download. … [Read more...] about Domestic stove in plan view
Dish Trolley
Dish trolley in plan view. A free AutoCAD DWG file download. … [Read more...] about Dish Trolley
Kitchen Sink Plans
Plan views of a couple of kitchen sinks. A free AutoCAD block DWG file download. … [Read more...] about Kitchen Sink Plans
microwave front view
A microwave in elevation view. Free AutoCAD block … [Read more...] about microwave front view
Bain Marie
A free AutoCAD block. A bain-marie in plan view. For the kitchen, cafeteria etc. … [Read more...] about Bain Marie
