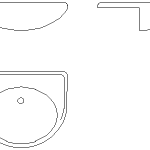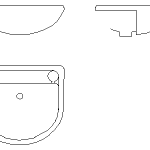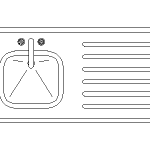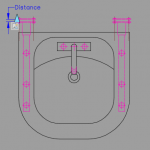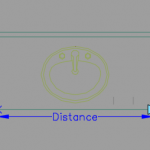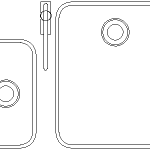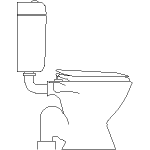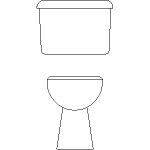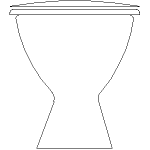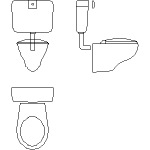A plan, side and front view of a bathroom basin or sink. A free AutoCAD DWG file download. … [Read more...] about Basin – Type 2
Bathroom
Basin – Type 1
A plan, side and front view of a bathroom basin or sink. A free AutoCAD DWG file download. … [Read more...] about Basin – Type 1
Kitchen Sink
A kitchen sink in plan view. A free AutoCAD DWG file download. … [Read more...] about Kitchen Sink
Scrub Sink
A scrub, or hand wash, sink. A dynamic block. A free AutoCAD DWG file download. … [Read more...] about Scrub Sink
Frame mounted stainless steel sink
A frame mounted stainless steel sink. A dynamic block. A free AutoCAD DWG file download. … [Read more...] about Frame mounted stainless steel sink
Vanity unit with sink
A vanity unit with a sink. A dynamic block. A free AutoCAD DWG file download. … [Read more...] about Vanity unit with sink
Kitchen Sink
A kitchen sink in plan view. A free AutoCAD DWG file download. … [Read more...] about Kitchen Sink
Hairwash Basin
A hair wash basin in plan view. A free AutoCAD DWG file download. … [Read more...] about Hairwash Basin
Double Sink – Plan
A double sink in plan view. A dynamic block. A free AutoCAD DWG file download. … [Read more...] about Double Sink – Plan
Toilet (WC) – Side View
A side view of a toilet. Also called a water closet (WC). A free AutoCAD DWG file download. … [Read more...] about Toilet (WC) – Side View
Toilet (WC) – Front View
A front view of a toilet. Also called a water closet (WC). A free AutoCAD DWG file download. … [Read more...] about Toilet (WC) – Front View
Toilet (WC) – Front View
A front view of a toilet. Also called a water closet (WC). A free AutoCAD DWG file download. … [Read more...] about Toilet (WC) – Front View
Toilet (WC) – Type 3
A plan, front and side view of a toilet. Also called a water closet (WC). A free AutoCAD DWG file download. … [Read more...] about Toilet (WC) – Type 3
