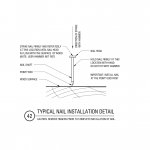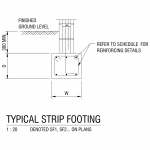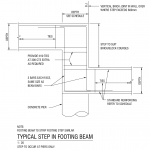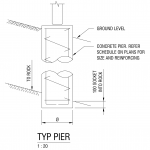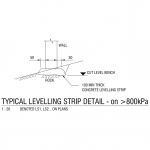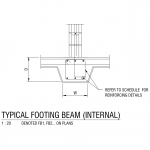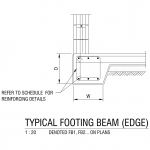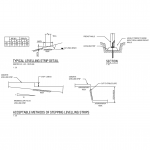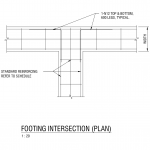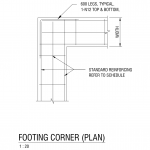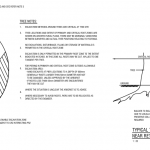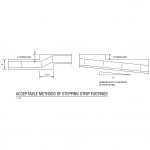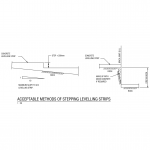From and actual drawing set. And a test to see if anyone reads the typical details! … [Read more...] about Typical Nail Installation Detail
Structural Details
Typical Strip Footing
Typical strip footing detail. A free DWG format file download. A detail for structural drafting. … [Read more...] about Typical Strip Footing
Typical Step in Footing Beam
Typical step in footing beam detail. A free DWG format file download. A detail for structural drafting. … [Read more...] about Typical Step in Footing Beam
Typical Pier Detail
Typical concrete pier detail. A free DWG format file download. A detail for structural drafting. … [Read more...] about Typical Pier Detail
Typical Levelling Strip Detail on greater 800 kPa Rock
Typical levelling strip details on greater thank 800 kPa rock. A free DWG format file download. A detail for structural drafting. … [Read more...] about Typical Levelling Strip Detail on greater 800 kPa Rock
Typical Footing Beam – Internal
Typical footing beam internal detail. A free DWG format file download. A detail for structural drafting. … [Read more...] about Typical Footing Beam – Internal
Typical Footing Beam – Edge
Typical footing beam edge detail. A free DWG format file download. A detail for structural drafting. … [Read more...] about Typical Footing Beam – Edge
Levelling Strip Footing on High Strength Rock
Levelling strip footing on high strength rock detail. A free DWG format file download. A detail for structural drafting. … [Read more...] about Levelling Strip Footing on High Strength Rock
Footing Intersection – Plan
Footing intersection detail, plan view. A free DWG format file download. A detail for structural drafting. … [Read more...] about Footing Intersection – Plan
Footing Corner – Plan
Footing corner detail in plan view. A free DWG format file download. A detail for structural drafting. … [Read more...] about Footing Corner – Plan
Excavation Around Trees and Near New Retaining Wall
Excavation around trees and near new retaining wall. A free DWG format file download. A detail for structural drafting. … [Read more...] about Excavation Around Trees and Near New Retaining Wall
Acceptable Methods of Stepping Strip Footings
Acceptable methods of stepping strip footings details. A free DWG format file download. A detail for structural drafting. … [Read more...] about Acceptable Methods of Stepping Strip Footings
Acceptable Methods of Stepping Leveling Strips
Acceptable methods of stepping leveling strips. A free DWG format file download. A detail for structural drafting. … [Read more...] about Acceptable Methods of Stepping Leveling Strips
