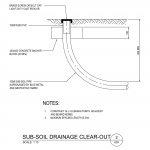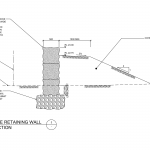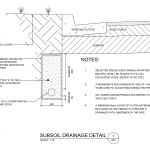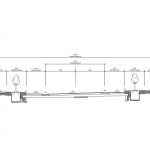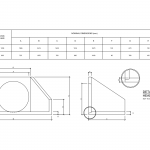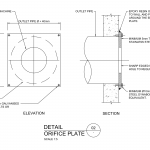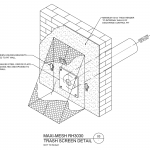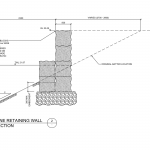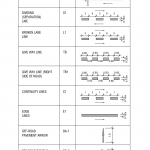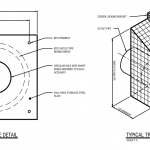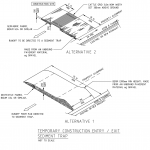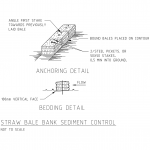Sub-Soil drainage clearout detail. A free AutoCAD DWG file download for a civil drafting project. … [Read more...] about Sub-Soil Drainage Clearout Detail
Civil Details
Single Solid Sandstone Block Retaining Wall Detail
Single solid sandstone block retaining wall detail. A free AutoCAD DWG file download for a civil drafting project. … [Read more...] about Single Solid Sandstone Block Retaining Wall Detail
Road Sub-Soil Drainage Detail
Road sub-soil drainage detail. A free AutoCAD DWG file download for a civil drafting project. … [Read more...] about Road Sub-Soil Drainage Detail
Road Cross Section Single Grade Detail
Road cross section single grade detail. A free AutoCAD DWG file download for a civil drafting project. … [Read more...] about Road Cross Section Single Grade Detail
Precast Headwall Detail
Dimension precast headwall detail for stormwater design. A free AutoCAD DWG file download for a civil drafting project. . … [Read more...] about Precast Headwall Detail
Orifice Plate Detail
Orifice plate detail. A free AutoCAD DWG file download for a civil drafting project. … [Read more...] about Orifice Plate Detail
Maxi Mesh RH3030 Trash Screen Detail
Maxi Mesh RH3030 Trash Screen Detail. A free AutoCAD DWG file download for a civil drafting project. … [Read more...] about Maxi Mesh RH3030 Trash Screen Detail
Double Solid Sandstone Block Retaining Wall Detail
Double Solid Sandstone Block Retaining Wall Detail. A free AutoCAD DWG file download for a civil drafting project. … [Read more...] about Double Solid Sandstone Block Retaining Wall Detail
Line Marking Schedule – Australian Standards
A road line marking schedule. As common on Australian streets. … [Read more...] about Line Marking Schedule – Australian Standards
Stormwater Tank Trash Screen Details
A trash screen detail over the pipework outlet for a stormwater tank or large pit. … [Read more...] about Stormwater Tank Trash Screen Details
Light Pole Collection – Elevations
A collection of street light poles in elevation view. A free CAD block download for civil drafting. Thankyou Peter from www.autocadblocks.xyz for sending in these blocks. … [Read more...] about Light Pole Collection – Elevations
Temporary Construction Entry and Exit Sediment Trap Detail
Temporary construction entry and exit sediment trap detail. A free DWG format file download. For AutoCAD or similar software. … [Read more...] about Temporary Construction Entry and Exit Sediment Trap Detail
Strawbale Bank Sediment Control Detail
Strawbale bank sediment control detail. A free DWG format file download. For AutoCAD or similar software. … [Read more...] about Strawbale Bank Sediment Control Detail
