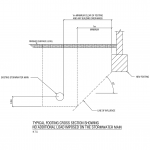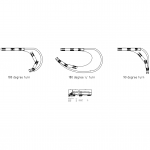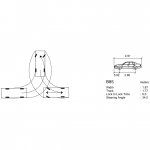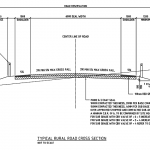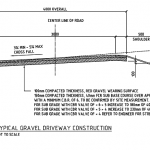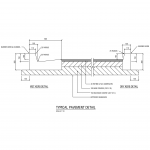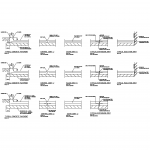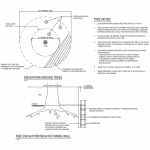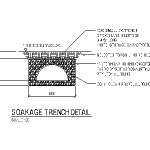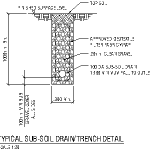Sediment fence detail. A free DWG format file download. For AutoCAD or similar software. … [Read more...] about Sediment Fence Detail
Civil Details
Pipe Line of Influence from Footing
A sewer / stormwater structural line of influence from a footing detail. A free DWG format file download. For AutoCAD or similar software. … [Read more...] about Pipe Line of Influence from Footing
B-DOUBLE 25m Turning – Turning Diagram
A maneuvering plan of a B-Double truck. 25m turning. A free DWG format file download. For AutoCAD or similar software. … [Read more...] about B-DOUBLE 25m Turning – Turning Diagram
B85 – 90 deg turning Standard Large Car Australia
Standard large car Australia (B85 percentile). 90 deg turning. A free DWG format file download. For AutoCAD or similar software. … [Read more...] about B85 – 90 deg turning Standard Large Car Australia
Typical Road Cross Section – Urban Hotmix
Typical road cross section - urban hotmix. A free DWG format file download. For AutoCAD or similar software. … [Read more...] about Typical Road Cross Section – Urban Hotmix
Typical Road Cross Section – Rural, Single Grade 2 coat surface
Typical road cross section - rural, single grade, two coat surface. A free DWG format file download. For AutoCAD or similar software. … [Read more...] about Typical Road Cross Section – Rural, Single Grade 2 coat surface
Typical Road Cross Section – Rural Hotmix
Typical road cross section - rural hotmix. A free DWG format file download. For AutoCAD or similar software. … [Read more...] about Typical Road Cross Section – Rural Hotmix
Typical Road Cross Section – Gravel Driveway
Typical road cross section - gravel driveway. A free DWG format file download. For AutoCAD or similar software. … [Read more...] about Typical Road Cross Section – Gravel Driveway
Typical Asphalt Pavement and Kerb Details
Typical hot-mix / asphalt pavement and kerb details. A free DWG format file download. For AutoCAD or similar software. … [Read more...] about Typical Asphalt Pavement and Kerb Details
Typical Concrete Driveway Sections
Typical concrete driveway sections. A free DWG format file download. For AutoCAD or similar software. … [Read more...] about Typical Concrete Driveway Sections
Tree Preservation Detail
Tree preservation detail. A free DWG format file download. For AutoCAD or similar software. … [Read more...] about Tree Preservation Detail
230 arch soakage trench detail
230 Arch soakage trench detail. A free DWG format file download. For AutoCAD or similar software. … [Read more...] about 230 arch soakage trench detail
100 dia sub-soil drain 1m deep
A detail of a 100 dia sub-soil drain 1m deep. A free DWG format file download of a CAD block. For AutoCAD or similar software. … [Read more...] about 100 dia sub-soil drain 1m deep

