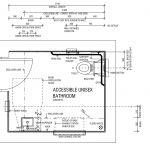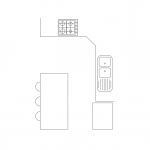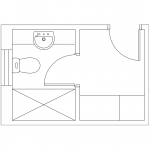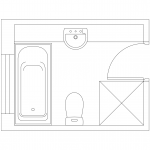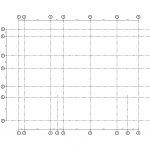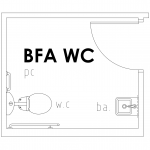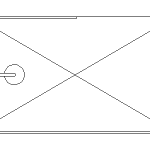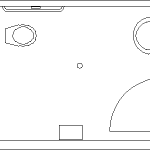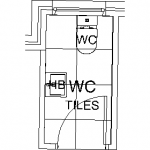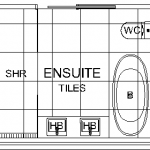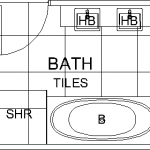An architectural plan view of a disabled toilet room. A free CAD download. … [Read more...] about Accessible Unisex Bathroom Plan
Floor Plans
A Kitchen Floor Plan
A floor plan sample of a house kitchen. A free CAD block for architectural drawing. … [Read more...] about A Kitchen Floor Plan
Floor plan of a WC Shower Vanity and Laundry
An architectural floor plan sample of a small bathroom. Includes: a WC, a shower a vanity units and laundry / store area. … [Read more...] about Floor plan of a WC Shower Vanity and Laundry
Floor Plan Sample – Bath Loo 900 square shower and a BIG vanity
A architectural floor plan sample of a restroom. Typically found in a small apartment block. A free DWG file download. … [Read more...] about Floor Plan Sample – Bath Loo 900 square shower and a BIG vanity
A Building Grid Layout
A sample building grid layout for Architectural drafting. For use in AutoCAD style drawing of floor plans. … [Read more...] about A Building Grid Layout
AutoCAD Tutorial – Draw A House Floor Plan
A free Download of the DWG file used in the AutoCAD tutorial video for beginners on how to draw a house floor plan. Special prize to those who can find the spelling mistake in the titleblock. … [Read more...] about AutoCAD Tutorial – Draw A House Floor Plan
BFA WC Floor Plan
A floor plan of an accessible toilet. … [Read more...] about BFA WC Floor Plan
Walk in Shower – Plan
A plan of a walk in shower. The latest tread in luxury apartment living. A free download, of a collection of AutoCAD blocks, in DWG format. … [Read more...] about Walk in Shower – Plan
Disabled Washroom – Floor Plan
A disabled washroom floor plan. A free AutoCAD DWG file download. … [Read more...] about Disabled Washroom – Floor Plan
WC – Plan
A WC (Toilet) floor plan in metric dimensions. A free AutoCAD DWG file download. … [Read more...] about WC – Plan
Ensuite – Plan
A en-suite floor plan in metric dimensions. A free AutoCAD DWG file download. … [Read more...] about Ensuite – Plan
Bathroom – Plan
A bathroom floor plan in metric dimensions. A free AutoCAD DWG file download. … [Read more...] about Bathroom – Plan
Disabled Washroom – Plan
A disabled / accessible washroom floor plan. A free AutoCAD DWG file download. … [Read more...] about Disabled Washroom – Plan
