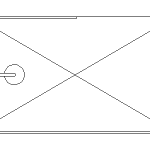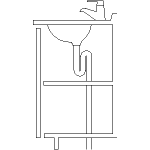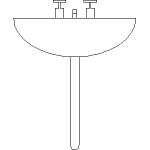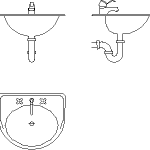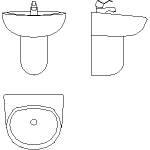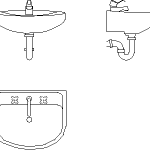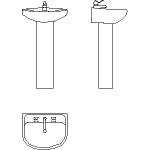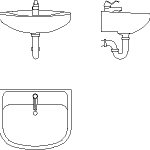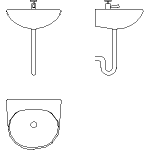A toilet for a house plan of a bathroom. A free DWG file for architectural drawing. … [Read more...] about A Dynamic Block of a WC
Bathroom
Vanity
A basin for a house plan of a bathroom. A free DWG file for architectural drawing. … [Read more...] about Vanity
A Dynamic Block of a Shower
A shower for a house plan with adjustable length and width. A free DWG file for architectural drawing. … [Read more...] about A Dynamic Block of a Shower
Walk in Shower – Plan
A plan of a walk in shower. The latest tread in luxury apartment living. A free download, of a collection of AutoCAD blocks, in DWG format. … [Read more...] about Walk in Shower – Plan
Basin – Side View
A side view of a bathroom basin or sink. A free AutoCAD DWG file download. … [Read more...] about Basin – Side View
Basin Plan
A plan view of a bathroom basin or sink. A free AutoCAD DWG file download. … [Read more...] about Basin Plan
Basin Elevation
A front view of a bathroom basin or sink. A free AutoCAD DWG file download. … [Read more...] about Basin Elevation
Basin – Type 8
A plan, side and front view of a bathroom basin or sink. A free AutoCAD DWG file download. … [Read more...] about Basin – Type 8
Basin – Type 7
A plan, side and front view of a bathroom basin or sink. A free AutoCAD DWG file download. … [Read more...] about Basin – Type 7
Basin – Type 6
A plan, side and front view of a bathroom basin or sink. A free AutoCAD DWG file download. … [Read more...] about Basin – Type 6
Basin – Type 5
A plan, side and front view of a bathroom basin or sink. A free AutoCAD DWG file download. … [Read more...] about Basin – Type 5
Basin – Type 4
A plan, side and front view of a bathroom basin or sink. A free AutoCAD DWG file download. … [Read more...] about Basin – Type 4
Basin – Type 3
A plan, side and front view of a bathroom basin or sink. A free AutoCAD DWG file download. … [Read more...] about Basin – Type 3



