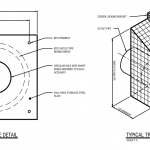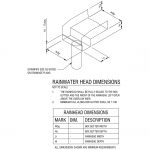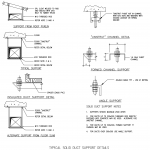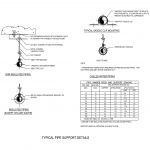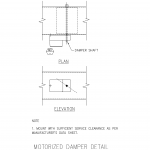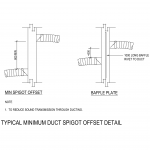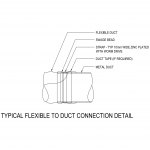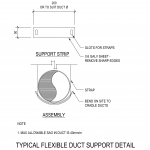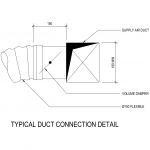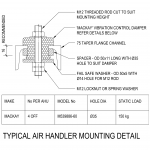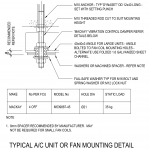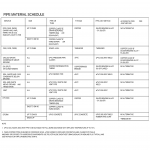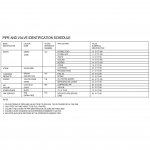A trash screen detail over the pipework outlet for a stormwater tank or large pit. … [Read more...] about Stormwater Tank Trash Screen Details
Building Services Details
Domestic rainhead – AS3500 Fiq i2
Domestic rainhead dimensions to AS3500 Fiq i2. A free DWG format file download. For AutoCAD or similar software. … [Read more...] about Domestic rainhead – AS3500 Fiq i2
Typical Solid Duct Support Details
Typical solid duct support details. A free DWG format download of a CAD file for AutoCAD or similar program. … [Read more...] about Typical Solid Duct Support Details
Typical Pipe Support Details
Typical pipe support details. A free DWG format download of a CAD file for AutoCAD or similar program. … [Read more...] about Typical Pipe Support Details
Typical Motorized Damper Detail
Typical motorized damper detail. A free DWG format download of a CAD file for AutoCAD or similar program. … [Read more...] about Typical Motorized Damper Detail
Typical Minimum Duct Spigot Offset Detail
Typical minimum duct spigot offset detail. A free DWG format download of a CAD file for AutoCAD or similar program. … [Read more...] about Typical Minimum Duct Spigot Offset Detail
Typical Flexible To Duct Connection Details
Typical flexible to duct connection details. A free DWG format download of a CAD file for AutoCAD or similar program. … [Read more...] about Typical Flexible To Duct Connection Details
Typical Flexible Duct Support Detail
Typical flexible duct support detail. A free DWG format download of a CAD file for AutoCAD or similar program. … [Read more...] about Typical Flexible Duct Support Detail
Typical Duct Connection Detail
Typical duct connection detail. A free DWG format download of a CAD file for AutoCAD or similar program. … [Read more...] about Typical Duct Connection Detail
Typical Air Handler Mounting Detail
Typical air handler mounting detail. A free DWG format download of a CAD file for AutoCAD or similar program. … [Read more...] about Typical Air Handler Mounting Detail
Typical AC Unit of Fan Mounting Detail
Typical AC unit of fan mounting detail. A free DWG format download of a CAD file for AutoCAD or similar program. … [Read more...] about Typical AC Unit of Fan Mounting Detail
Pipe Material Schedule
Pipe material schedule. A free DWG format download of a CAD file for AutoCAD or similar program. … [Read more...] about Pipe Material Schedule
Pipe and Valve Identification Schedule
Pipe and valve identification schedule. A free DWG format download of a CAD file for AutoCAD or similar program. … [Read more...] about Pipe and Valve Identification Schedule
